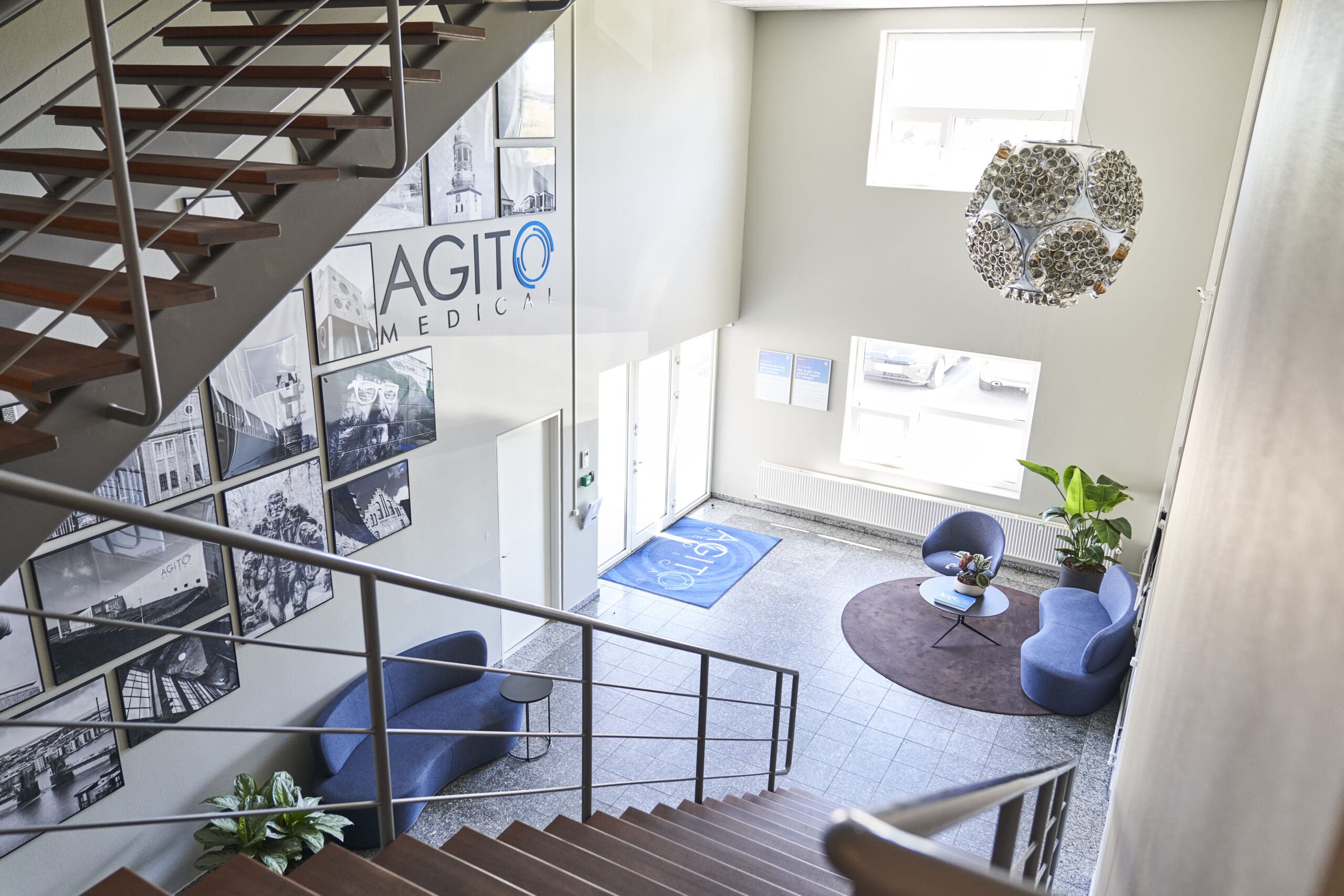FROM CLINICAL OFFICE TO COMFORTABLE: A COMPLETE TRANSFORMATION
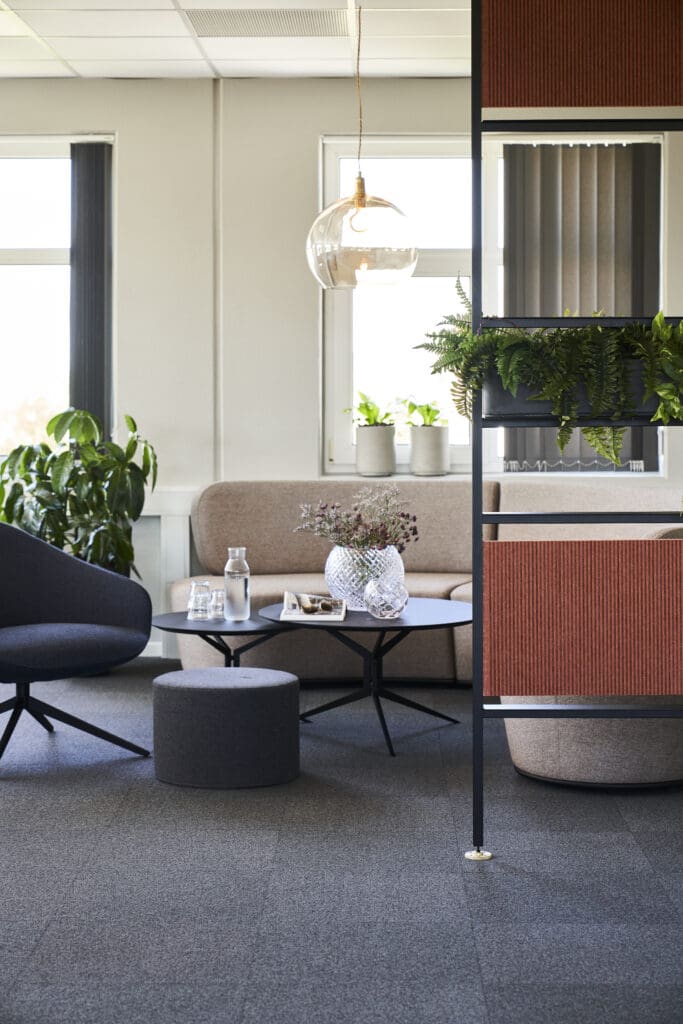
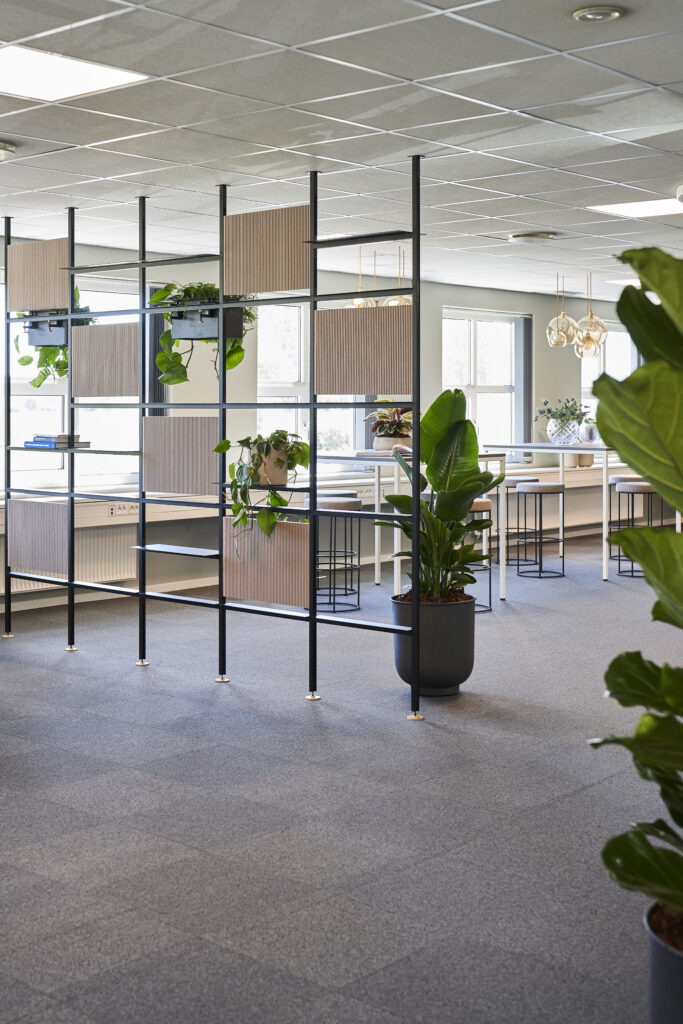
PHYSICAL & MENTAL HEALTH FIRST
Agito Medical, located in Nørresundby, Aalborg, is a pioneer in prioritizing the physical and mental health of its employees. Therefore, the facility includes an in-house gym, walking/running desks, and ergonomic screens for everyone.
ATMOSPHERE AND COMFORT
For many years, the building was filled with inspiring art, but the surroundings were sterile and unwelcoming. Interior designer Malene Ejsing Nørgård has changed that. She has transformed the three-story office building, creating harmony between the art and a focus on employee health. The result is a workplace that is more welcoming, cozy, and even homely.
N MALENE'S OWN WORDS:
"My goal with the interior design was to reuse as much as possible while creating a cozy atmosphere. I aimed to achieve this by selecting wall colors that harmonize with Agito's slightly avant-garde art, incorporating wooden elements, changing handles, and using products like APTO Extend and Frame. I combined this with upholstered furniture and lighting that provides a homely feel. Overall, it creates a unique atmosphere that aligns with Agito's vision for their space."
– Malene Ejsing Nørgård
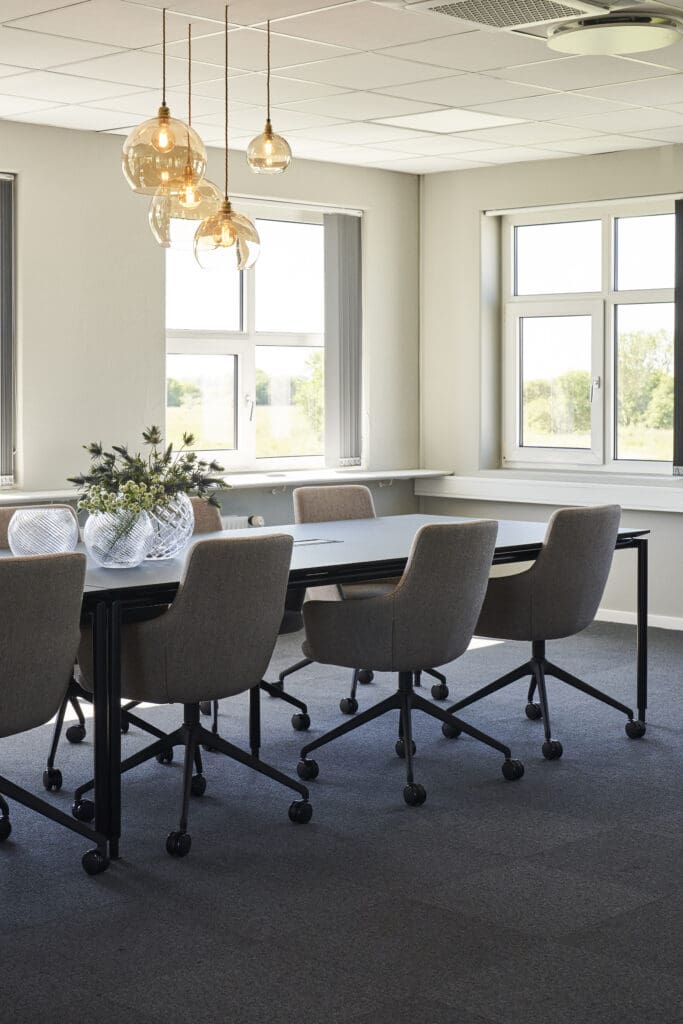
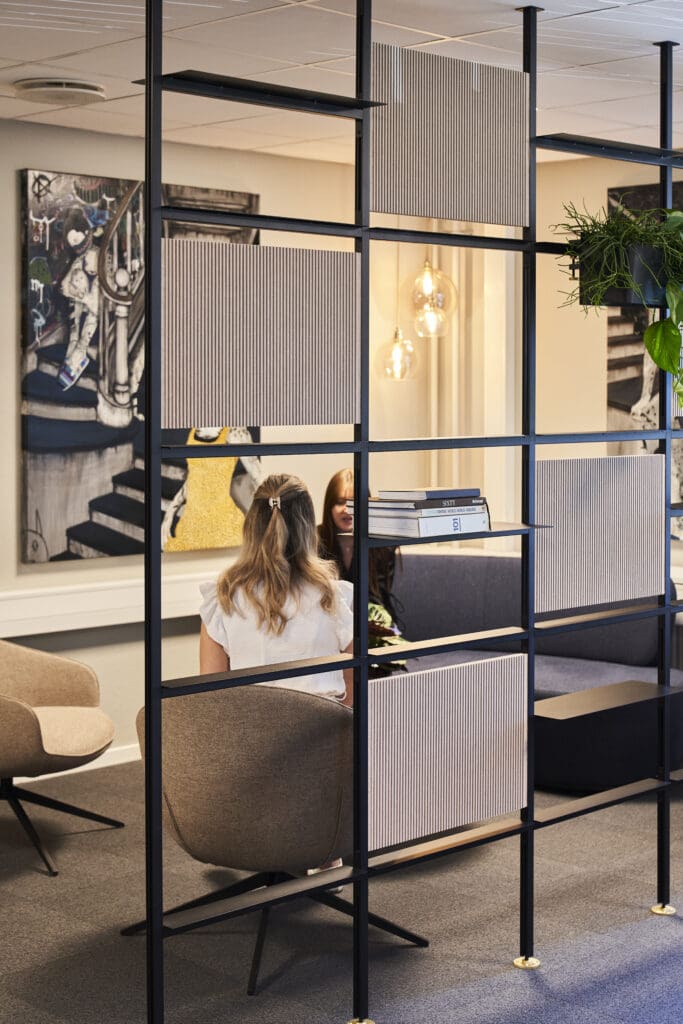
CONSISTENT THEME ACROSS ALL THREE FLOORS
Malene’s choice of colors—shades of beige and dusty blue—along with warm-toned lamps, creates a cohesive atmosphere throughout the various rooms. On each floor, there was a need to create distinct areas within the space, either by separating desks for more privacy or by creating lounge areas. Here, Extend Ceiling Montued plays a significant role. The shelving unit is designed with shelves, planter boxes, and felt panels.
WHY MALENE CHOSE EXTEND:
"I chose this solution because it divides the room in an elegant way without being as permanent as a partition wall. It offers a transparent and flexible solution while allowing for personal decoration and color choices through the accompanying felt panels and plant boxes."
– Malene Ejsing Nørgård
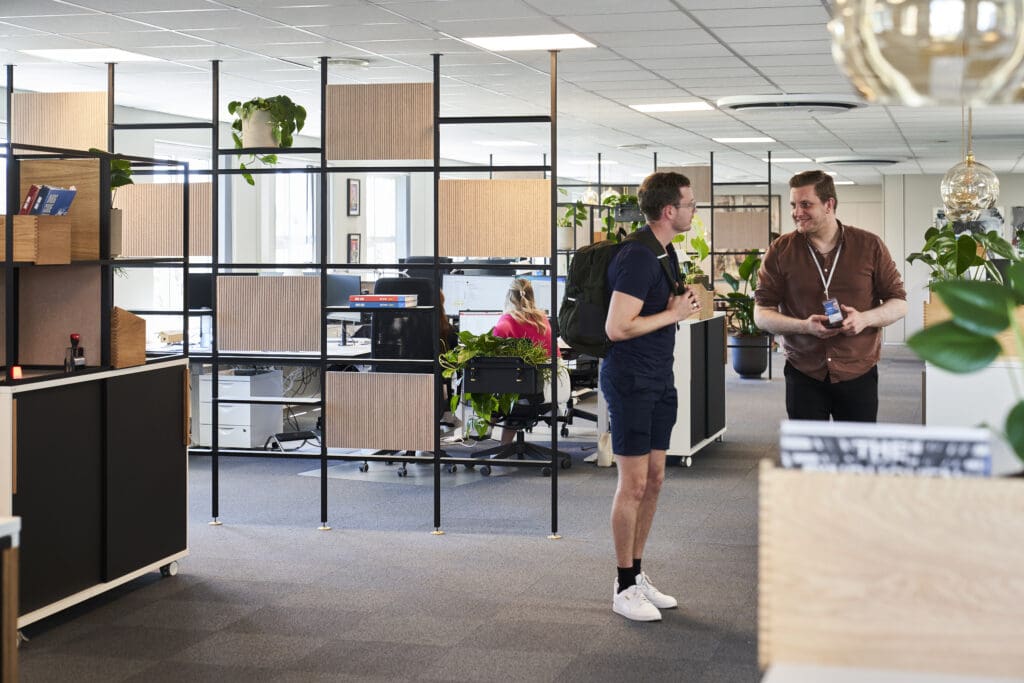
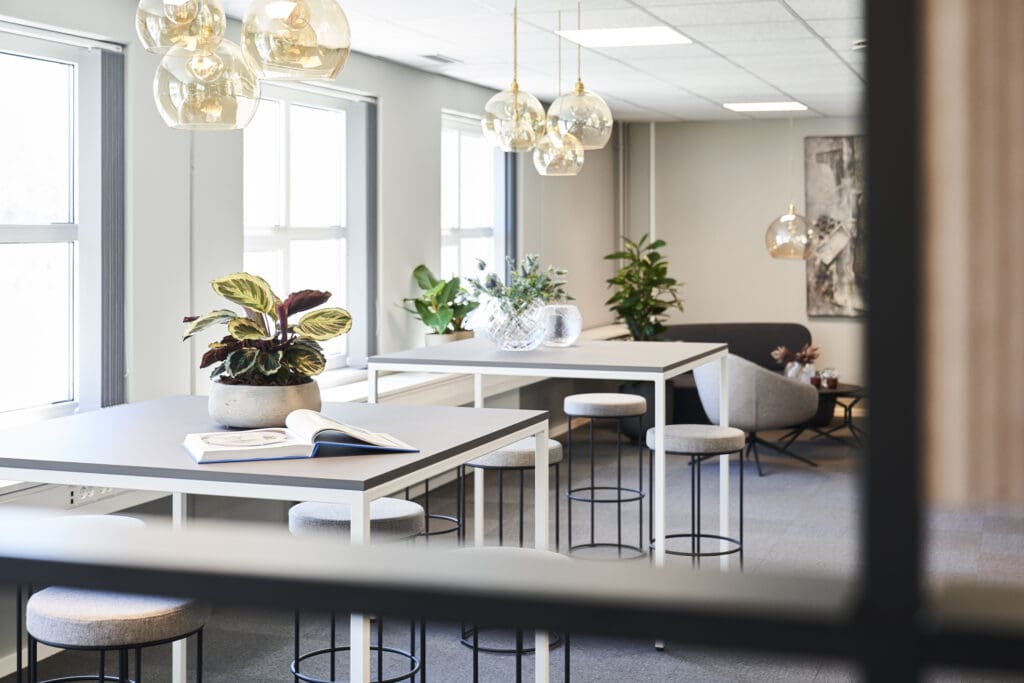
ABOUT
CATEGORY: Transformation of Office Building
LOCATION: Aalborg, Denmark
CUSTOMER: Agito Medical
DEALER: Office Pilot & Rumas
ARCHITECT: Malene Ejsing Nørgård
PRODUCENT & DESIGN: APTO by PJ Production
DESIGN:: Extend Ceiling Mounted


